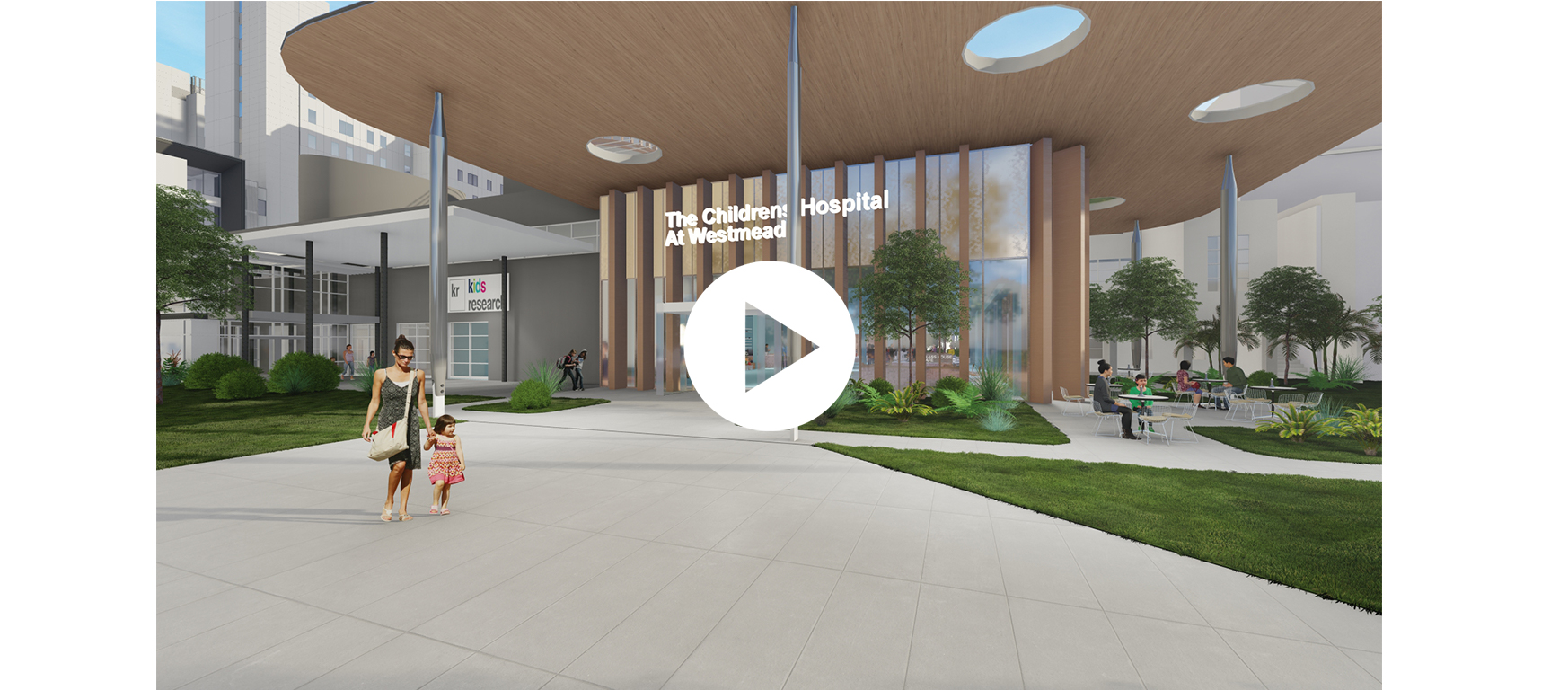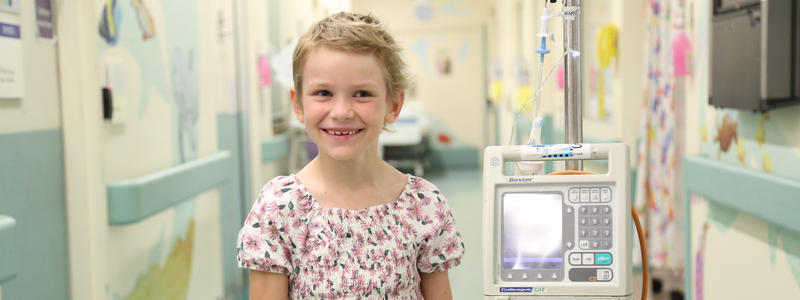
News | Events
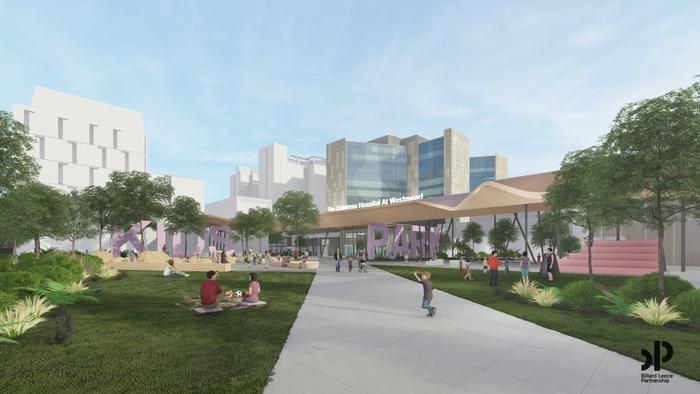
Features included in the planned new Cancer Centre for Children will have a big impact on patient and family wellbeing. Because of this, meetings that show progress and enable feedback are an important part of the design process.
Late last year, the Network’s redevelopment team met with Oncology families and staff via Zoom to present and gather feedback on vibrant artist impressions and detailed floor plans that helped convey how designers and architects will meet the complex needs of Oncology in the new hospital.
The recently launched fly-through video gives us a first look at the vision for the new Paediatric Services Building, which will include the Cancer Centre for Children.
In addition to Oncology, it will include expanded neonatal and paediatric intensive care units, operating theatres, pharmacy and other inpatient units. The inpatient units have been designed in a way that ensures every patient will have access to natural sunlight and have far-reaching views.
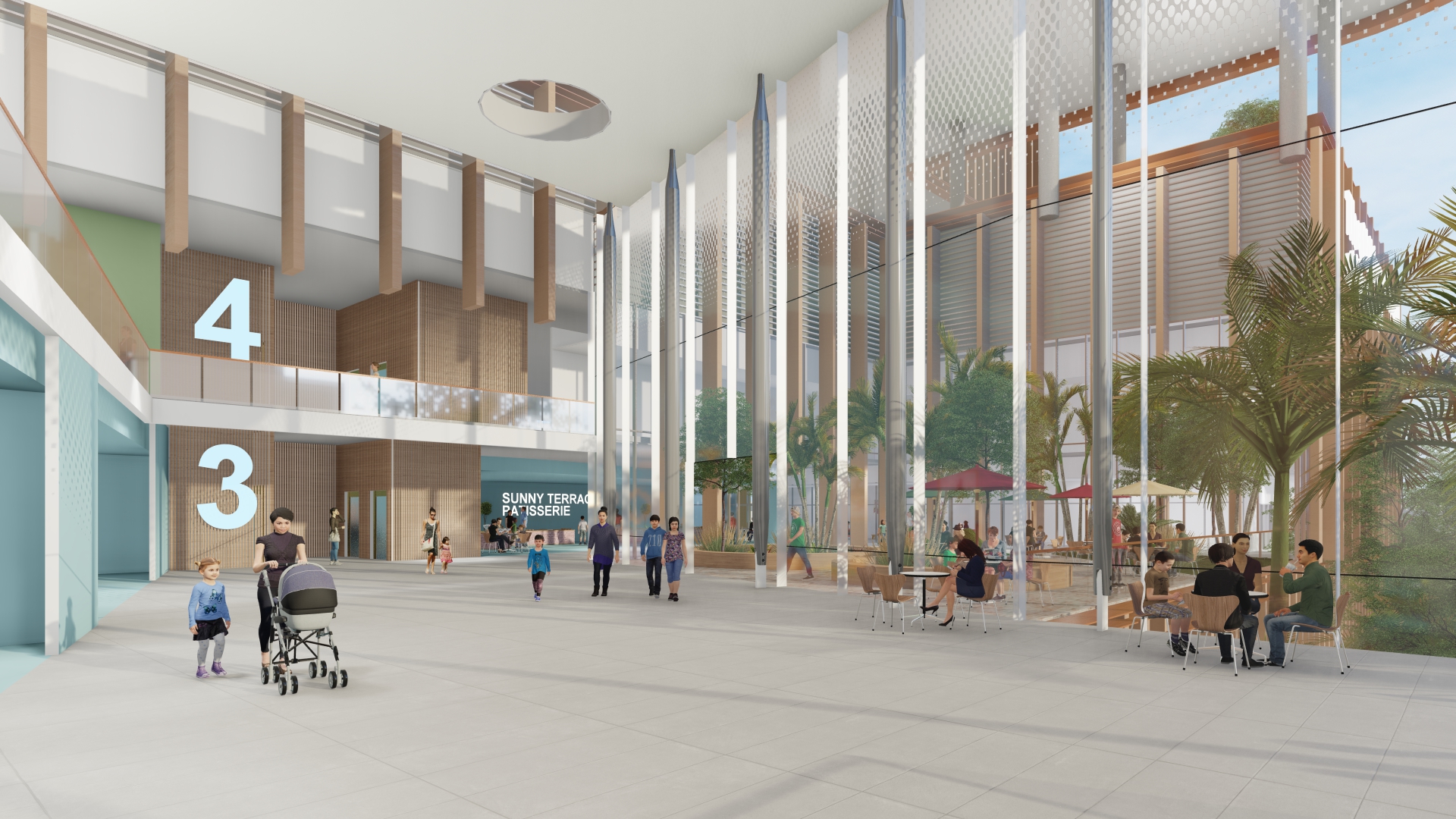
The benefits of having multiple facets of Oncology integrated in the new building, rather than separately located are recognised.
Hugo Harnett, the Network’s Project Director said: “It will be an integrated cancer centre that brings together two new 24 bed inpatient Oncology units that are co-located to an oncology treatment centre, and an Oncology specific satellite pharmacy as well.”
The steps toward the new integrated Oncology department include receiving feedback from a mixture of senior clinicians, doctors, nurses, Allied Health staff and a range of consumers including patients and families which has occurred through avenues such as the Redevelopment Consumer and Community Advisory Committee, Zoom workshops, surveys, and patient worksheets.
Members of the Oncology Parents Advisory Council (OPAC) have been part of this process from the start and are represented on a Project User Group, in the workshops and on the consumer committee. They have played a crucial role in contributing insights into the needs of children with cancer and the needs of their families. Collective feedback from consumers is shown in the diagram below, which emphasises the importance of catering to families spending time in the hospital with their sick child, and is consistent with Oncology concerns expressed by OPAC.
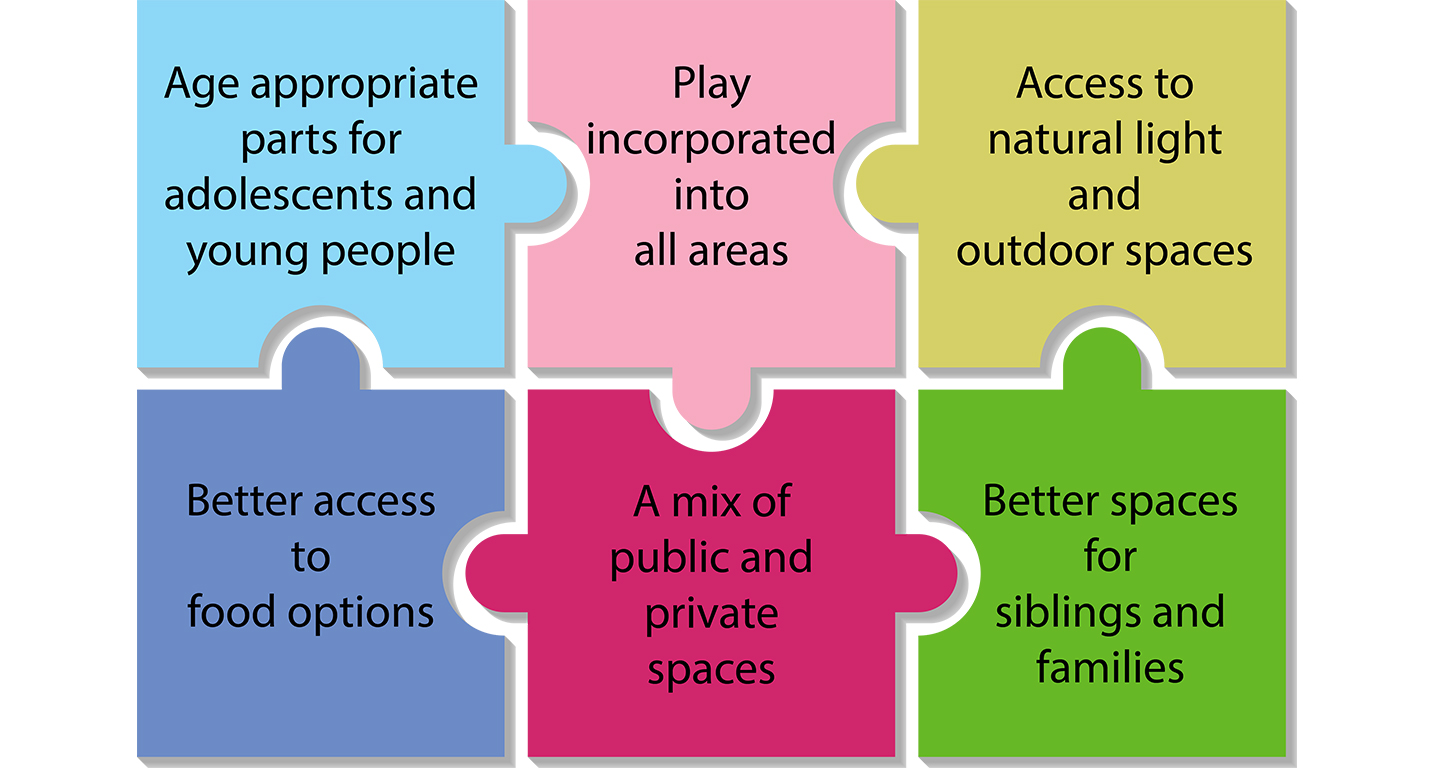
The Schematic Design phase of the new building commenced in mid 2020 and involved the development of increasingly detailed internal floor plans. This ongoing phase entailed consultation, feedback and revision to provide solid foundational information and will progress to Detailed Design in early 2021. The detailed floor plans of Oncology provided by the project team during the recent Zoom session enabled OPAC and staff to comprehend design changes, ask questions and contribute insights.
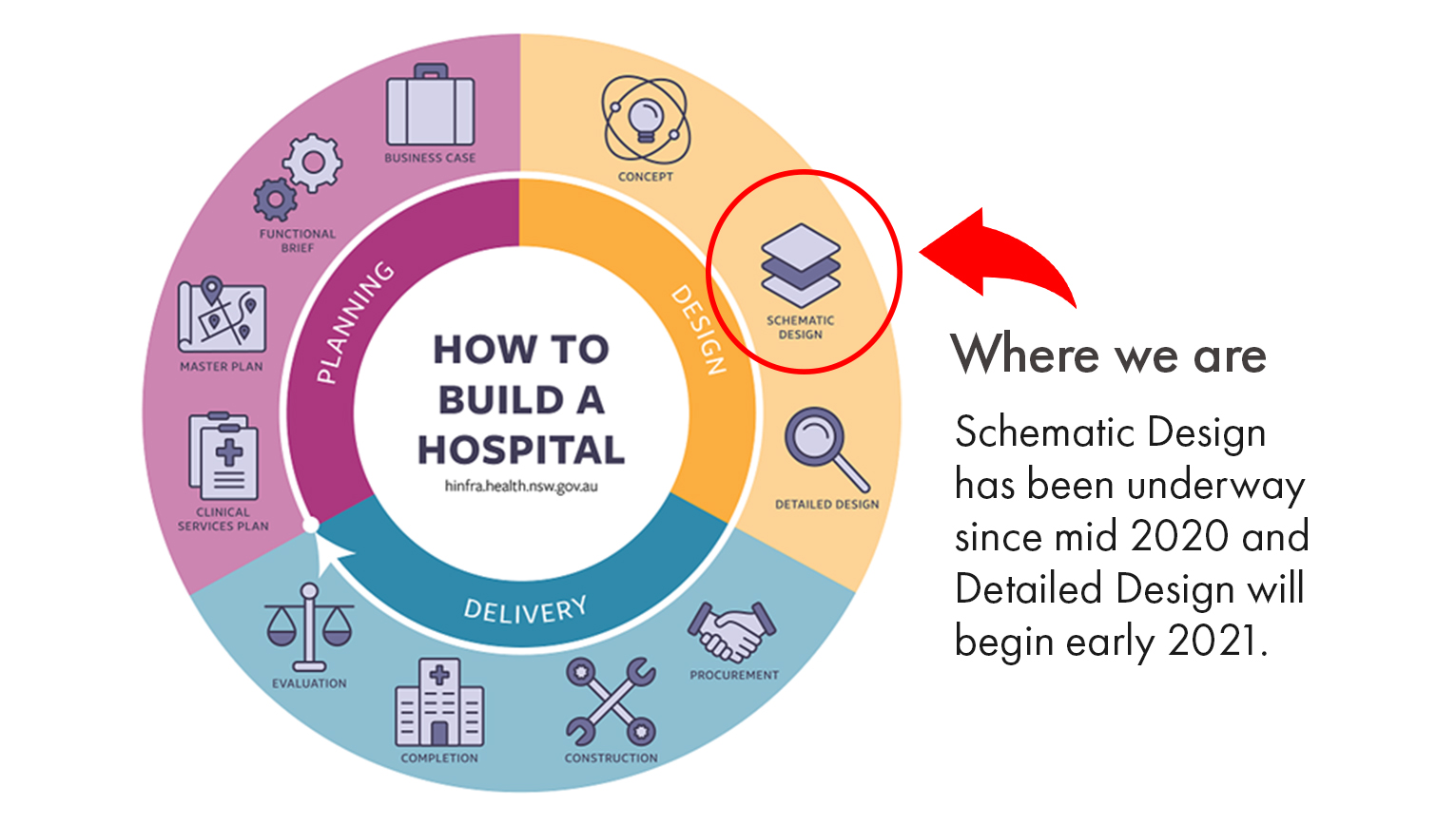
A visit to the Hospital reveals that the former staff car park has now been demolished in preparation for the Paediatric Services Building to be built, and the video fly-through and artist impressions give an indication of the world-class, modern health facility that will be raised on the site. An important part of it will be the new integrated Oncology department that will improve services to families. Design and planning work will continue throughout 2021.
Visit our Building the Cancer Centre: Have your say page.
For more information email us at SCHN-Plan@health.nsw.gov.au.
Would you like to provide feedback? We’re listening and you can contact us here.

